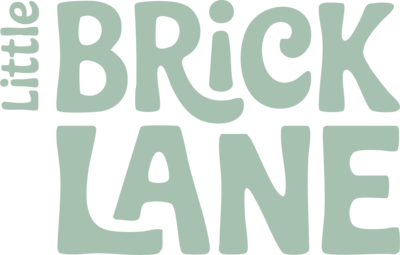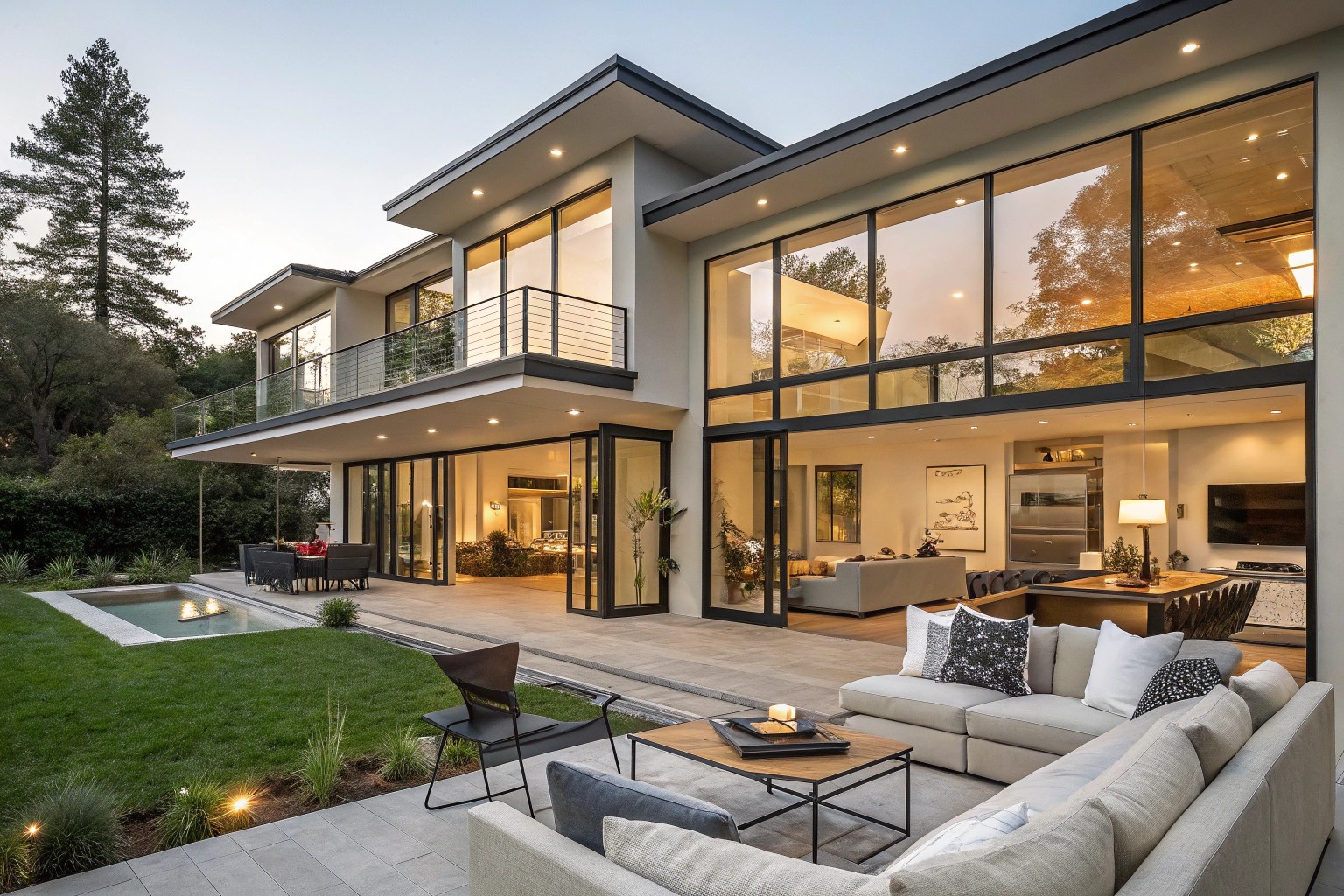Your home should grow with you, not against you. In an era of rapid change and evolving lifestyles, designing spaces that can adapt to your family’s shifting needs has become more essential than ever.
Understanding Evolutionary Home Design
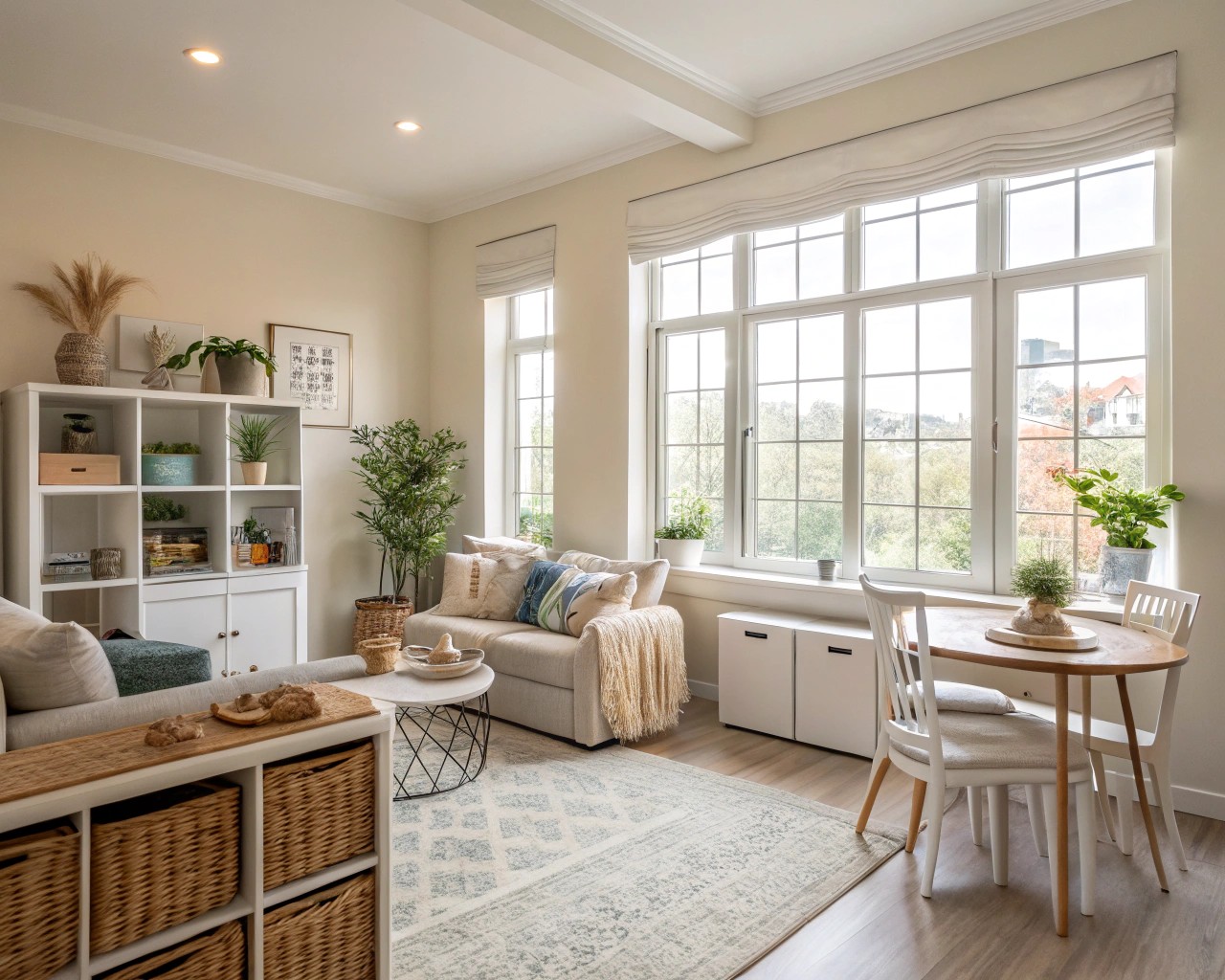
The concept of evolutionary home design centers on creating spaces that can transform seamlessly as your life circumstances change. This approach moves beyond traditional static layouts to embrace flexibility, functionality, and future-proofing. Modern homes are increasingly designed as adaptive environments that respond to everything from career changes and family growth to aging in place and technological advances.
Core Principles of Adaptable Design
The foundation of evolutionary home design rests on several key principles:
- Flexibility over permanence: Prioritizing moveable elements and modular systems
- Multi-functional spaces: Designing rooms that serve multiple purposes
- Future-proofing: Incorporating infrastructure for emerging technologies
- Universal accessibility: Building in features that accommodate changing mobility needs
- Sustainable practices: Using materials and systems that endure over time
Interior Spaces That Transform
The Heart of Flexibility: Open Floor Plans
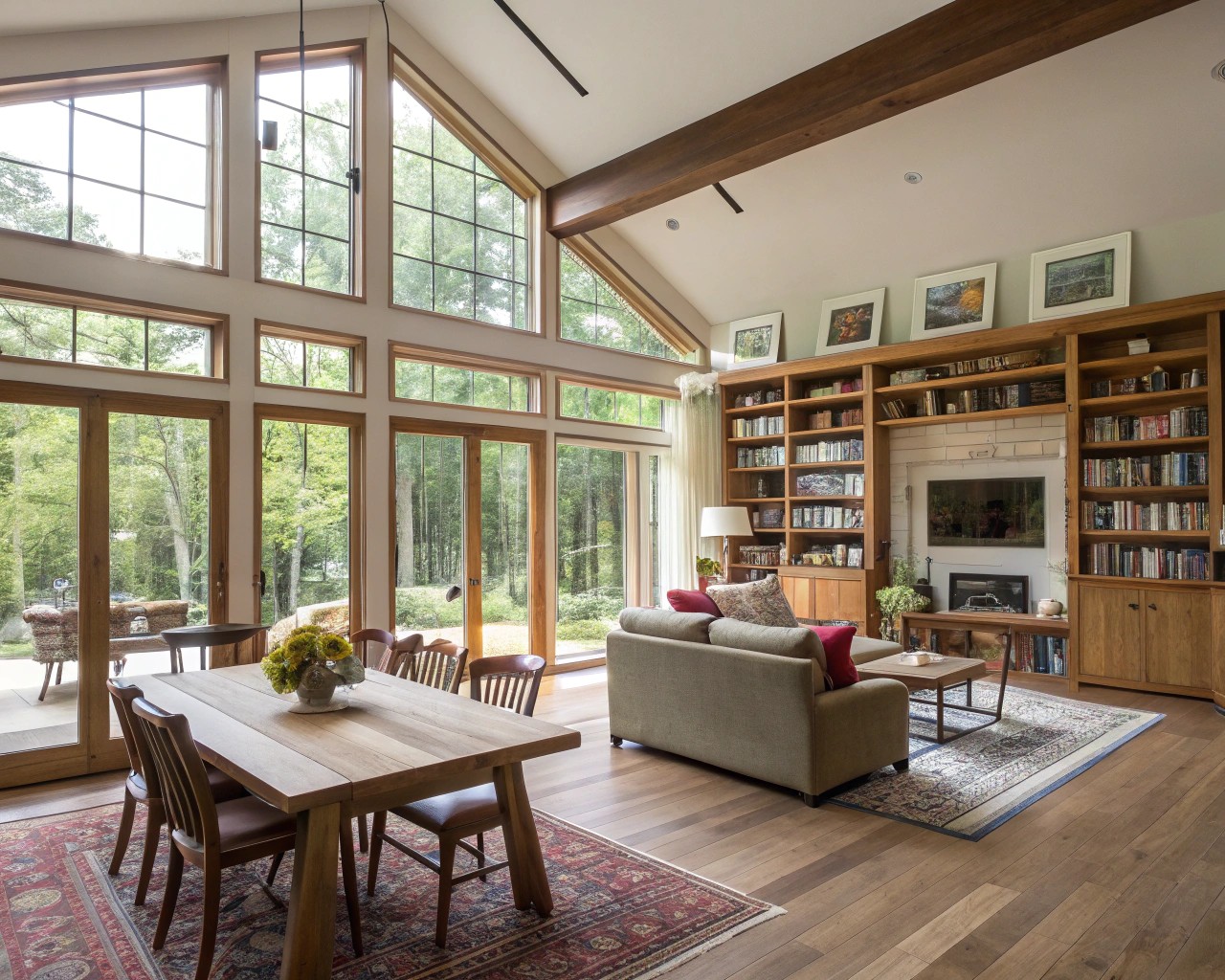
Modern homes increasingly feature open floor plans that blend living, dining, and kitchen areas, promoting both spaciousness and adaptability. These layouts cater to diverse activities, from family gatherings to remote work setups, while maintaining visual continuity throughout the home.
Key Benefits:
- Enhanced natural light flow
- Improved social interaction
- Greater furniture arrangement flexibility
- Easier supervision of children
- More efficient use of square footage
Modular and Moveable Solutions
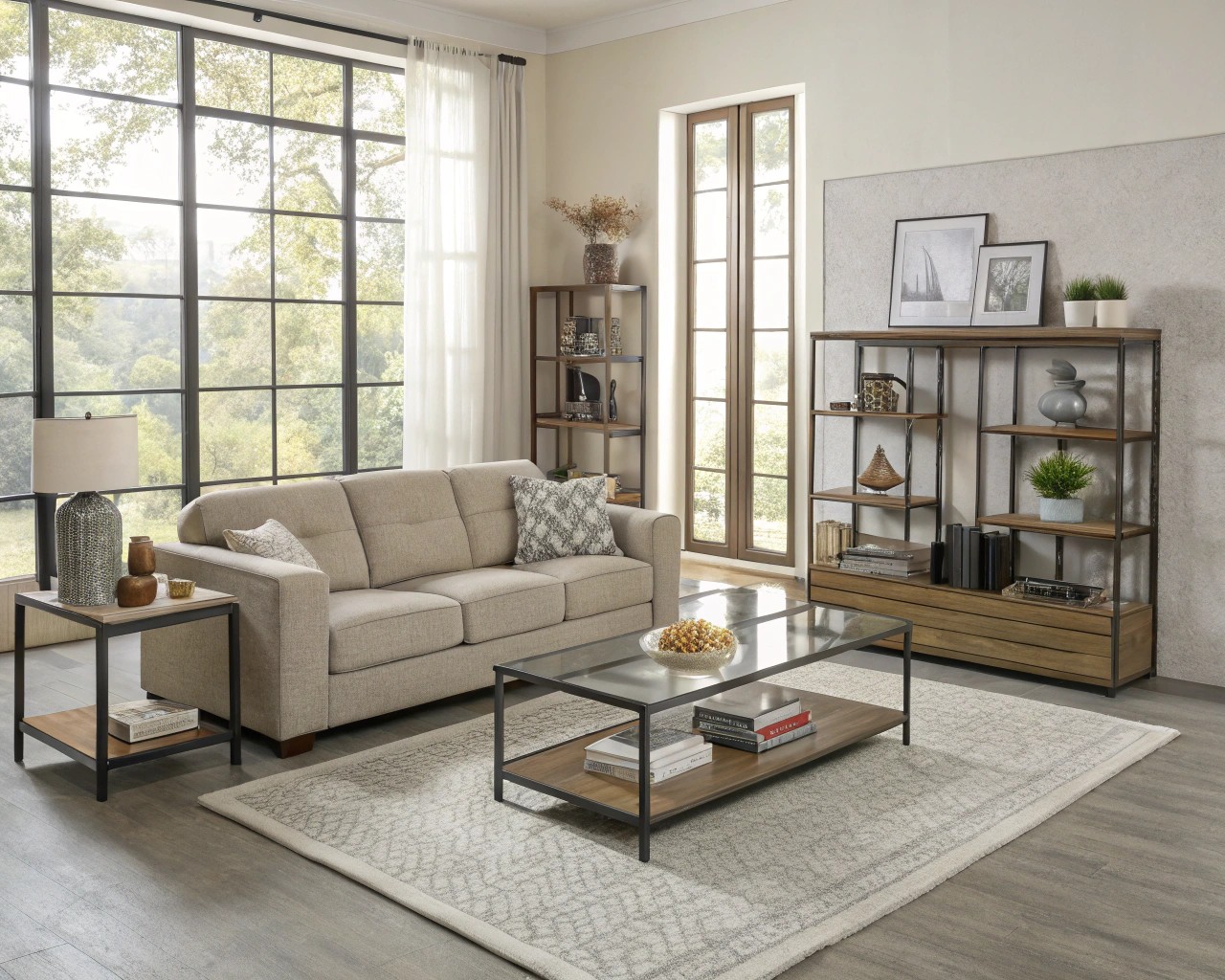
One of the most effective strategies for creating adaptable spaces involves incorporating modular furniture and moveable partitions. These solutions allow you to reconfigure your home’s layout without major renovations.
Practical Applications:
| Solution Type | Application | Benefits |
|---|---|---|
| Sliding doors/walls | Room division | Create privacy or open space as needed |
| Modular furniture | Multi-purpose seating | Reconfigure for different activities |
| Rolling storage units | Flexible organization | Move between rooms as requirements change |
| Fold-down surfaces | Space-saving work areas | Transform rooms from living to working |
Creating Multi-Purpose Rooms
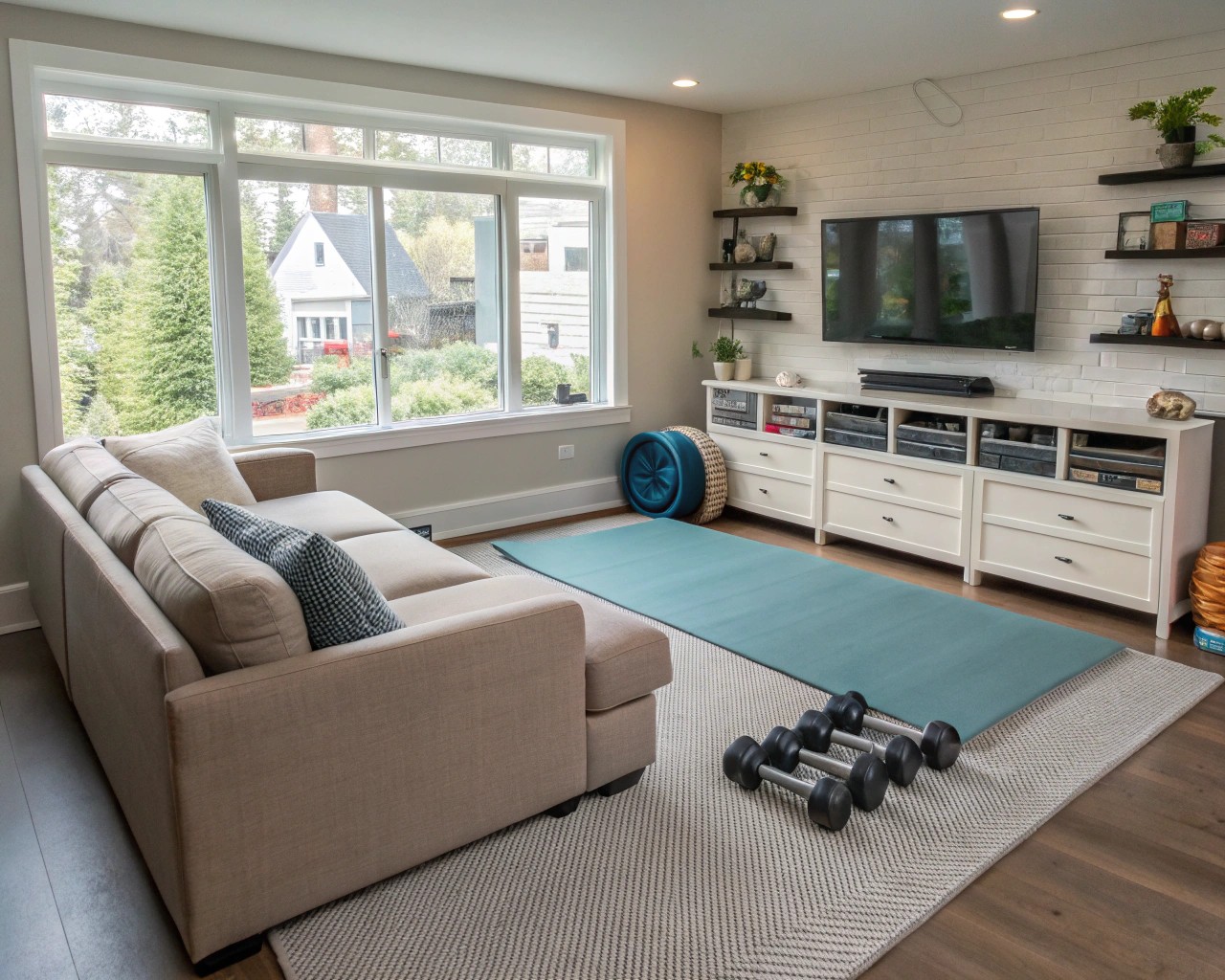
The evolution toward multipurpose rooms reflects our changing lifestyles and space constraints. Consider these adaptable room concepts:
- Home office/guest bedroom: Use Murphy beds or daybed systems to transform workspaces into comfortable sleeping areas
- Dining room/homework station: Incorporate built-in storage for school supplies and flexible lighting for different activities
- Living room/exercise space: Design open areas with hidden storage for fitness equipment
Smart Infrastructure for Future Needs
Technology Integration
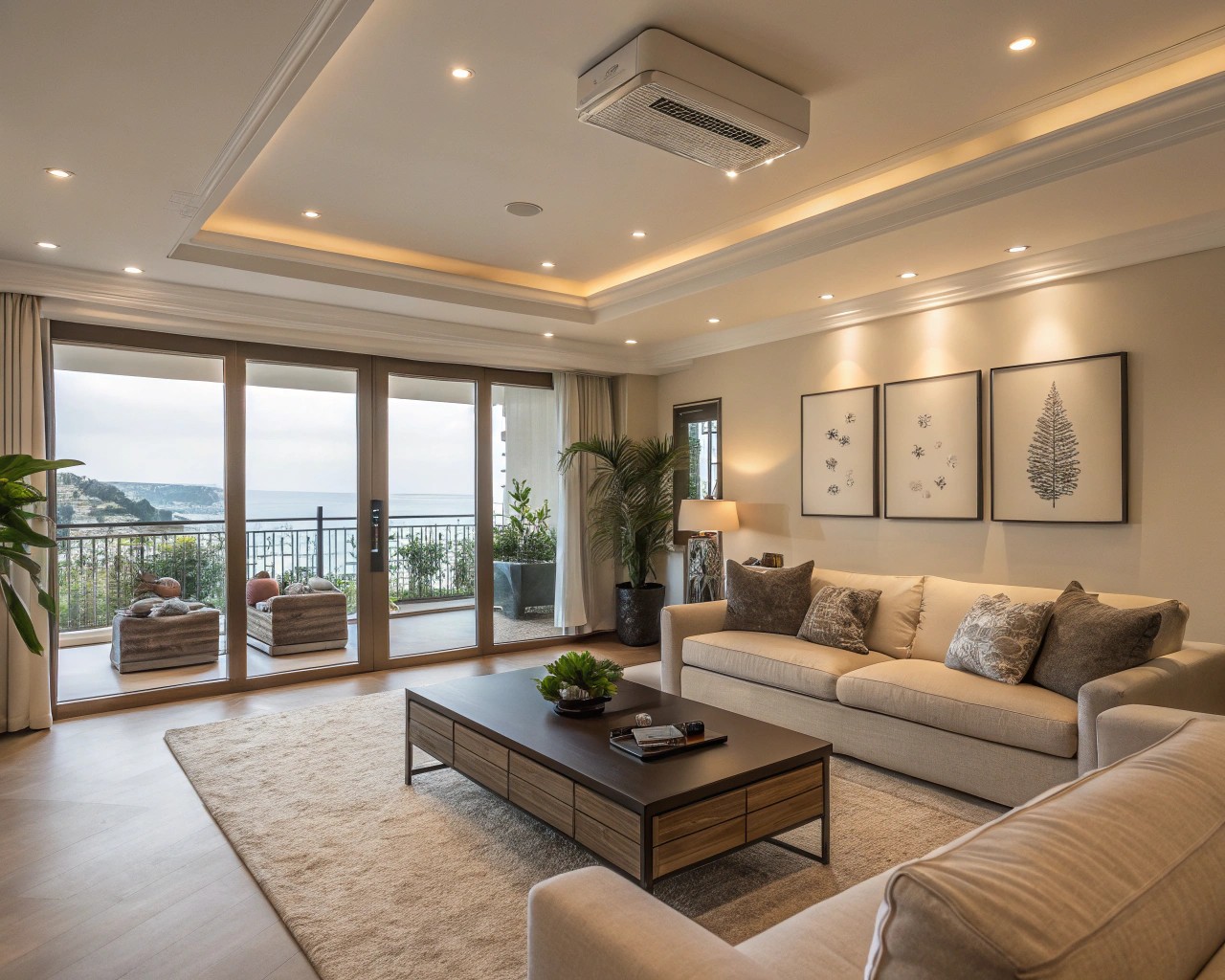
Preparing your home for future technological advances begins with robust infrastructure planning. Smart home systems are becoming increasingly sophisticated, with AI-powered automation that learns your preferences and adapts accordingly.
Essential Infrastructure Elements:
- High-speed internet backbone with ethernet wiring
- Upgraded electrical panels to support future demands
- Smart lighting systems with dimming capabilities
- Integrated audio/visual pre-wiring
- Climate control zones for different areas
Sustainable Systems
Incorporating sustainable technologies not only reduces environmental impact but also provides long-term cost savings and increased home value. Modern homeowners are increasingly choosing systems that offer both immediate benefits and future adaptability.
Sustainable Infrastructure Options:
- Solar panel systems: Modular designs allow for future expansion
- Energy-efficient HVAC: Smart thermostats and zoned heating/cooling
- Water conservation: Rainwater harvesting and greywater systems
- Sustainable materials: Cross-laminated timber and recycled steel for durability
Universal Design for Lifelong Living
Aging in Place Considerations
Universal design principles ensure your home remains accessible throughout all life stages. Only 1% of homes in the United States are currently conducive to aging in place, yet more than 75% of older Americans want to remain in their homes.
Essential Universal Design Features:
- No-step entries: At least one step-free entrance to the home
- Wide doorways: Minimum 36-inch clear passage for wheelchair access
- Single-floor living: Bedroom, bathroom, and kitchen on the main level
- Accessible bathrooms: Walk-in showers and grab bar mounting
- Lever handles: Replace knobs on doors and faucets
Multi-Generational Flexibility
As families embrace multi-generational living, homes must accommodate diverse age groups and needs. This trend requires thoughtful planning that balances privacy with communal spaces.
Design Strategies:
- Separate entrances for different family units
- Dual master bedroom suites
- Flexible common areas for family gatherings
- Sound insulation between private spaces
- Accessible design features throughout
Outdoor Spaces That Adapt
Landscape Design for Change
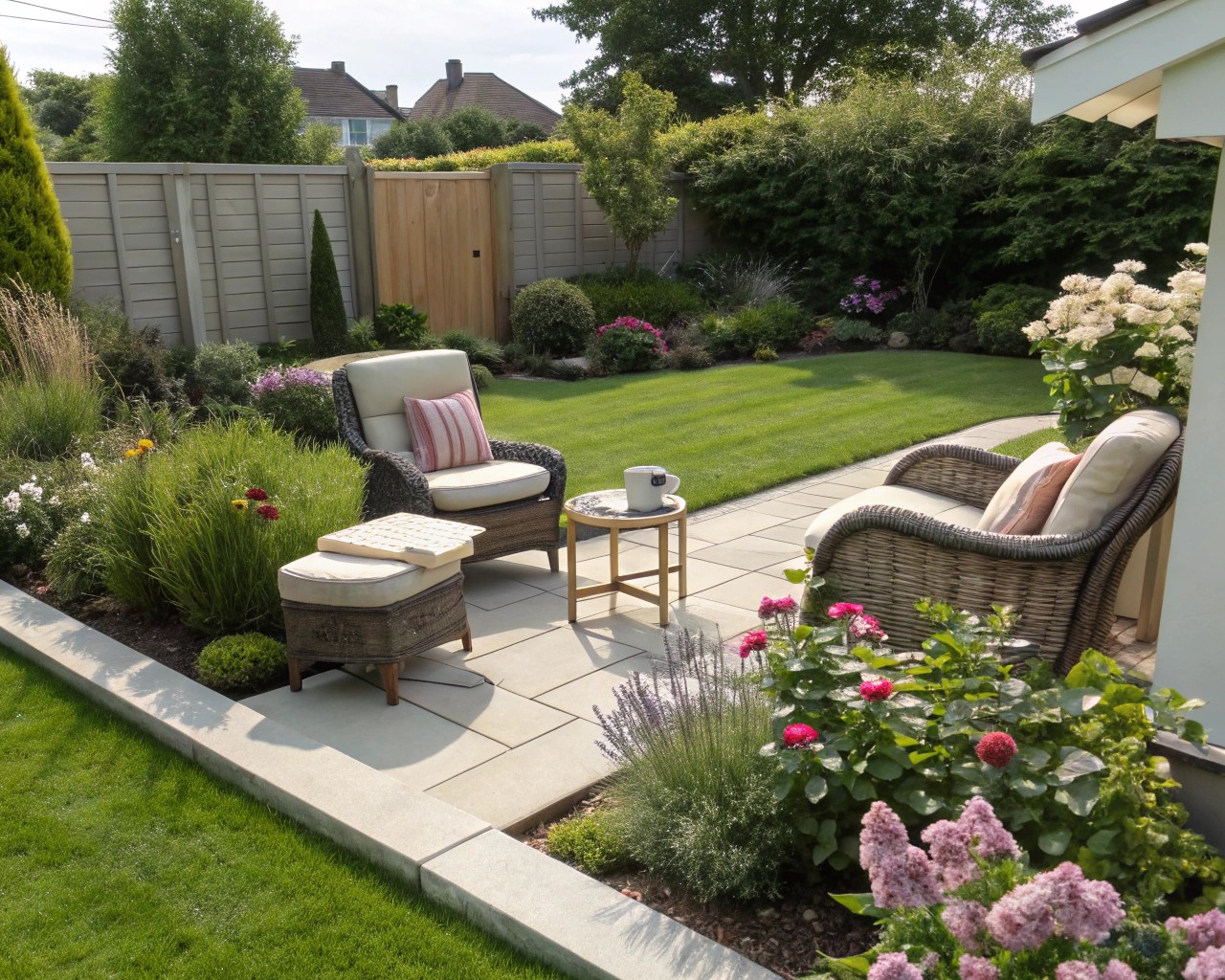
Your outdoor spaces should evolve with seasons, climate patterns, and family needs. Flexible landscape design incorporates both permanent structural elements and adaptable features that can change over time.
Sustainable Landscaping Practices
Climate-resilient gardens are becoming increasingly important as weather patterns shift. Incorporating drought-tolerant landscaping can reduce water usage by 30-50% while creating beautiful, low-maintenance outdoor spaces.
Adaptable Landscaping Elements:
| Feature | Flexibility | Maintenance |
|---|---|---|
| Native plant gardens | Seasonal color changes | Low water requirements |
| Modular hardscaping | Reconfigurable pathways | Minimal upkeep |
| Container gardens | Moveable seasonal displays | Customizable arrangements |
| Flexible seating areas | Portable furniture options | Weather-resistant materials |
Edible Landscaping Integration
Edible landscaping transforms yards into productive spaces that provide both beauty and sustenance. This approach allows you to adapt your garden based on family preferences and seasonal availability.
Practical Implementation:
- Fruit trees as property borders
- Herb gardens in raised beds
- Berry bushes for natural screening
- Vegetable gardens in decorative containers
Technology and Automation
Smart Home Evolution
The future of home automation extends beyond basic convenience to create truly intelligent living environments. These systems learn from your behavior patterns and automatically adjust settings to optimize comfort and efficiency.
Current and Emerging Technologies:
- Lighting systems: Circadian rhythm-based automatic adjustments
- Climate control: Zone-based heating and cooling with occupancy sensors
- Security integration: Facial recognition and behavioral pattern monitoring
- Energy management: Automatic load balancing and peak-hour optimization
Interoperability and Standards
Future-proofing your smart home requires choosing systems that support universal standards like Matter, ensuring compatibility between different manufacturers’ devices. This approach prevents technology lock-in and allows for gradual system upgrades.
Storage Solutions for Changing Needs
Modular Storage Systems
Customizable storage solutions adapt to your evolving organizational needs without requiring major renovations. These systems can be reconfigured as family sizes change or lifestyle requirements shift.
Effective Storage Strategies:
- Vertical systems: Wall-mounted units that grow with your needs
- Under-stair utilization: Custom-fitted storage in unused spaces
- Attic organization: Modular systems for seasonal item storage
- Basement functionality: Multi-purpose storage and workspace areas
Built-in Flexibility
Incorporating built-in storage during construction or renovation provides maximum efficiency while maintaining design flexibility. These systems can be designed to accommodate changing storage needs over time.
Financial Considerations
Cost-Benefit Analysis
Investing in flexible home design requires upfront planning but provides long-term value through reduced renovation costs and increased property value. Modular construction can reduce overall building costs by 10-20% compared to traditional methods.
Financial Benefits:
| Investment Area | Initial Cost | Long-term Savings |
|---|---|---|
| Smart home infrastructure | 5-10% premium | 15-25% energy savings |
| Universal design features | Minimal added cost | Eliminates future retrofitting |
| Sustainable materials | 10-15% premium | Lower maintenance costs |
| Flexible layout planning | Design consultation fees | Reduced renovation expenses |
Insurance and Resale Value
Eco-friendly home features can qualify for insurance discounts and increased property values. Energy-efficient homes often command higher resale prices and attract environmentally conscious buyers.
Practical Implementation Guide
Phase 1: Assessment and Planning
Begin by evaluating your current space and future needs. Consider how your family might change over the next 10-20 years and what flexibility requirements this might create.
Assessment Checklist:
- Current space utilization patterns
- Future family size projections
- Technology infrastructure needs
- Accessibility requirements
- Budget constraints and priorities
Phase 2: Infrastructure Improvements
Focus on foundational elements that enable future flexibility. These investments provide the greatest long-term value and adaptation potential.
Priority Infrastructure:
1. Electrical system upgrades for future technology
2. Plumbing rough-in for potential bathroom additions
3. HVAC zoning for different areas
4. Network cabling for smart home integration
5. Structural modifications for open floor plans
Phase 3: Flexible Furnishing
Implement modular furniture systems and adaptable storage solutions that can evolve with your needs. This phase focuses on elements that can be easily modified or relocated.
Implementation Strategy:
- Start with one room as a flexibility pilot project
- Invest in quality modular pieces that can be reconfigured
- Plan storage systems that can expand or contract
- Choose lighting systems with multiple scene options
I’ve witnessed families transform their homes from young couple starter spaces to multi-generational compounds simply by implementing these flexible design principles from the beginning. The key lies in thinking beyond your current needs to imagine how your lifestyle might evolve and preparing your home to support those changes gracefully.
Creating a home that evolves with you requires thoughtful planning, strategic investment, and a willingness to embrace change as an opportunity rather than a challenge. By incorporating these principles and practices, you’ll build not just a house, but a lifelong partner in your family’s journey.
