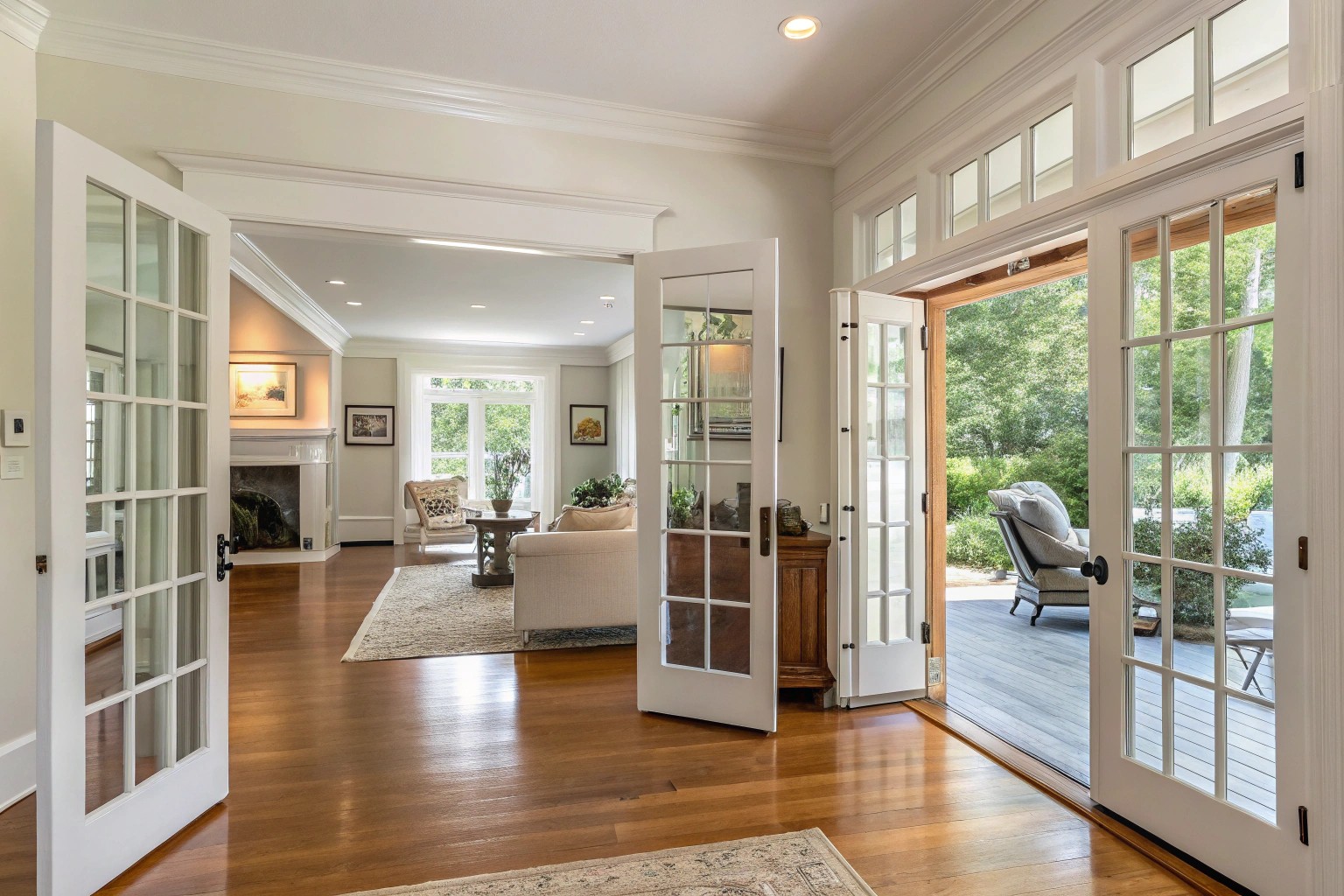When a door disrupts your carefully planned interior layout, it’s one of the most common challenges homeowners face. The solution often lies not in accepting the limitation, but in understanding how strategic adjustments can transform your space into a more functional and beautiful environment.
Understanding Door Placement Problems
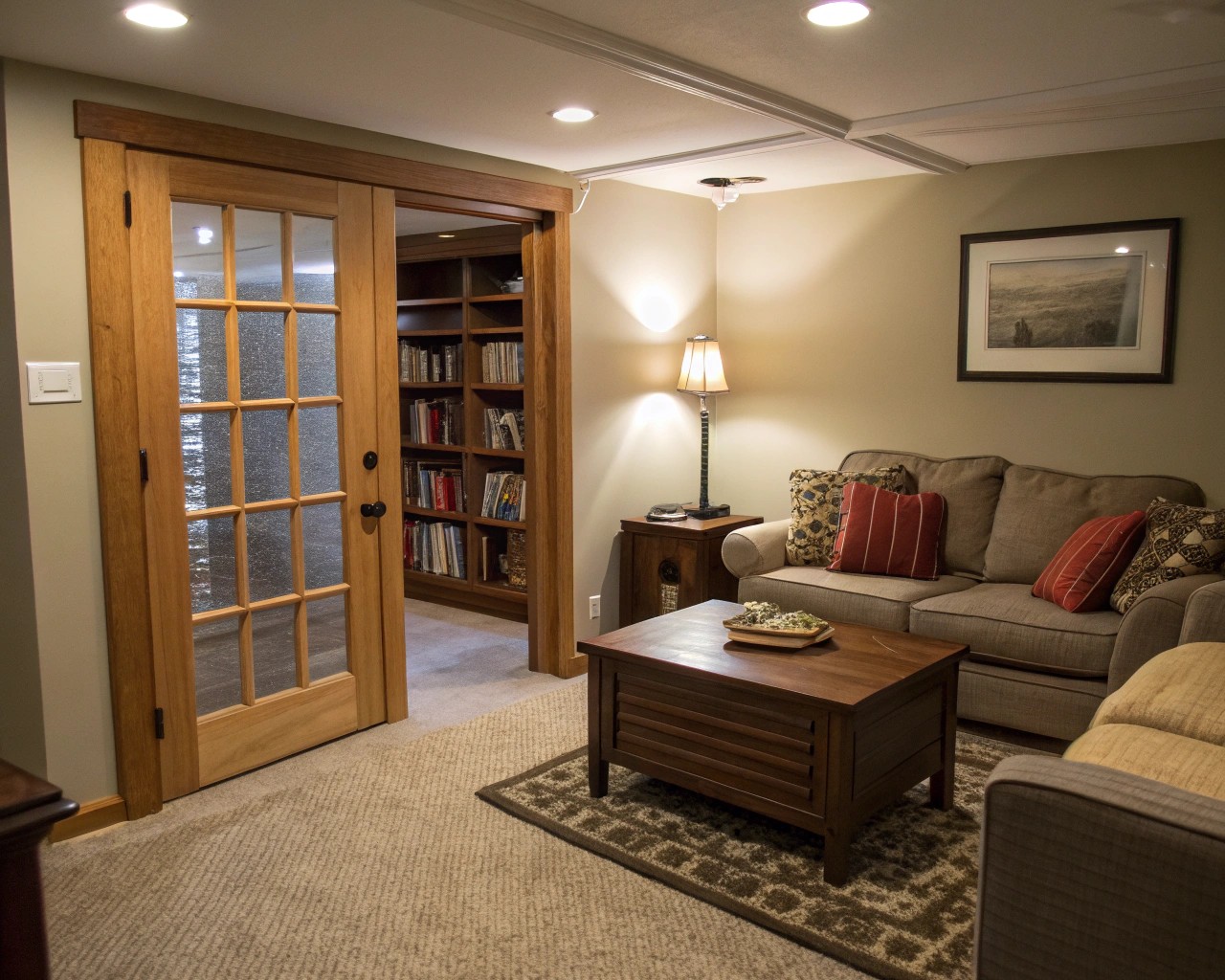
Common Door Interference Issues
Door placement problems typically manifest in several predictable ways that can significantly impact your room’s functionality and aesthetic appeal.
Traffic Flow Disruption
– Doors that swing into high-traffic areas create congestion and awkward movement patterns
– Inadequate clearance zones force people to navigate around partially open doors
– Multiple doors on different walls can fragment a room’s usable space
Furniture Placement Conflicts
– Door swings that interfere with bed placement, seating arrangements, or storage solutions
– Insufficient wall space for proper furniture positioning due to door proximity
– Visual disruption when doors remain perpetually open against furniture pieces
Privacy and Accessibility Concerns
– Doors positioned where they compromise bedroom or bathroom privacy
– Inadequate maneuvering clearance for accessibility requirements
– Direct sightlines from public to private spaces
Assessing Your Space
Before implementing solutions, conduct a thorough evaluation of your current layout challenges.
| Assessment Factor | Key Questions | Measurement Requirements |
|---|---|---|
| Door Swing Radius | Does the door interfere with furniture placement? | Measure 32-36 inches from hinge point |
| Traffic Patterns | Are pathways clear and logical? | Ensure 36-inch minimum clearance for main routes |
| Privacy Needs | Does door placement compromise private spaces? | Check sightlines from public areas |
| Furniture Compatibility | Can you arrange furniture without blocking doors? | Allow 24-48 inches clearance depending on approach |
Strategic Solutions for Door-Layout Conflicts
Reversing Door Swing Direction
One of the most effective solutions involves changing the direction your door opens, which can dramatically improve space utilization and traffic flow.
When to Consider Door Reversal:
- Current swing blocks light switches or electrical outlets
- Door opens into furniture or creates cramped entry conditions
- Swing direction conflicts with natural traffic patterns
Step-by-Step Reversal Process:
1. Assessment Phase: Examine existing hinge holes and strike plate locations
2. Hardware Removal: Carefully remove door handles, lock cylinder, and latch mechanism
3. Hinge Adjustment: Flip hinges to opposite orientation for reversed swing
4. Reinstallation: Mount door with adjusted hardware and install new strike plate
In my experience working with cramped entry halls, reversing a door swing can recover up to 15 square feet of usable floor space while dramatically improving the room’s flow and functionality.
Alternative Door Solutions
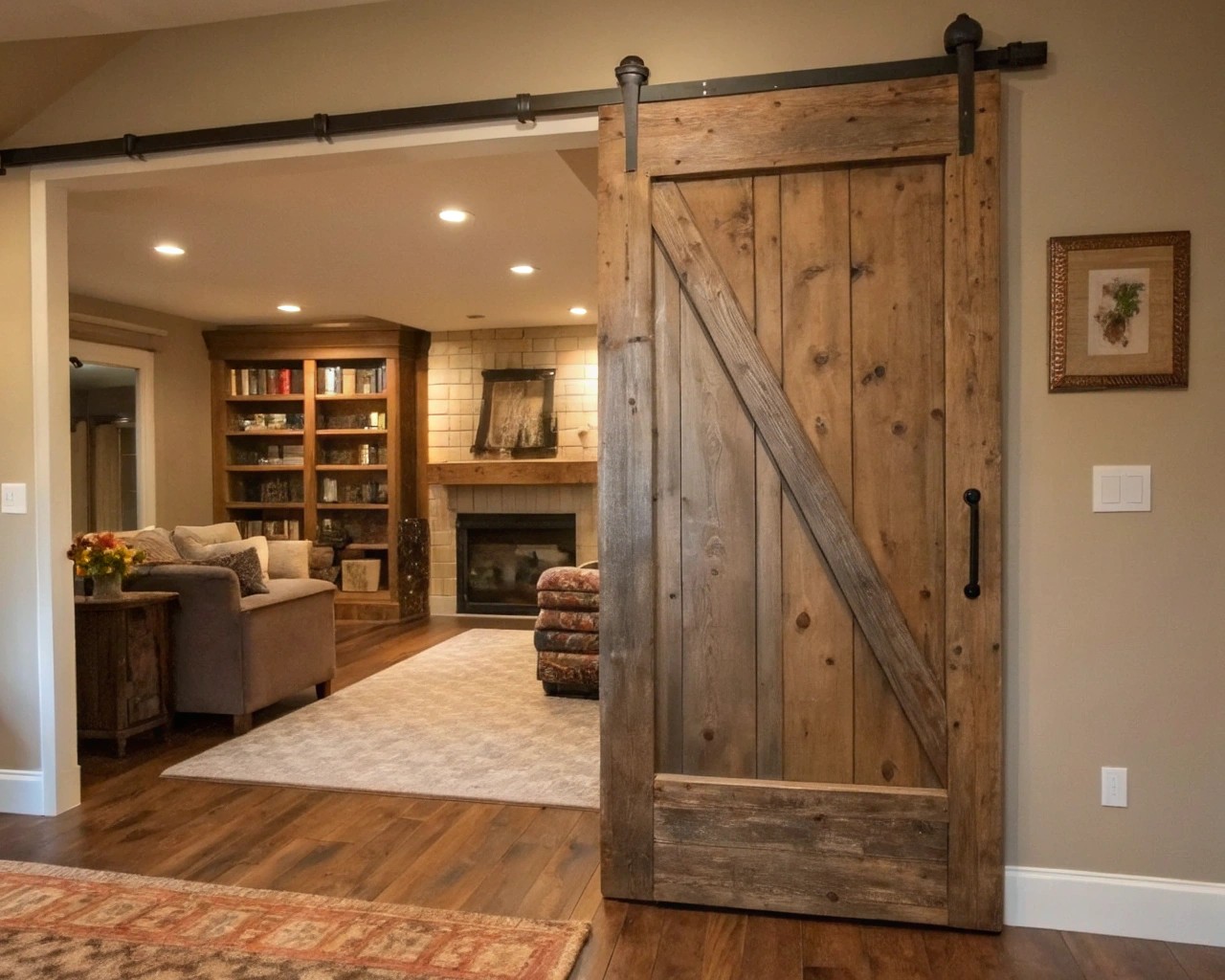
When traditional hinged doors create persistent layout challenges, alternative door systems can provide elegant solutions.
Pocket Doors
Pocket doors slide completely into wall cavities, freeing up valuable floor and wall space. These systems can recover more than 8% of a room’s overall area by eliminating swing clearance requirements.
Best Applications:
– Small bathrooms where every inch matters
– Bedroom-to-closet transitions
– Kitchen pantry access
– Home office privacy solutions
Sliding Barn Doors
Barn doors operate on exterior tracks, creating a decorative element while solving space constraints.
Advantages:
– No swing radius required
– Customizable materials and finishes
– Can accommodate multiple doors on single track
– Adds architectural interest
Bifold Solutions
Bifold doors fold accordion-style, reducing clearance requirements by approximately 50% compared to traditional swing doors.
Ideal Situations:
– Closet access in narrow bedrooms
– Room dividers in multi-purpose spaces
– Pantry doors in galley kitchens
Furniture Arrangement Strategies
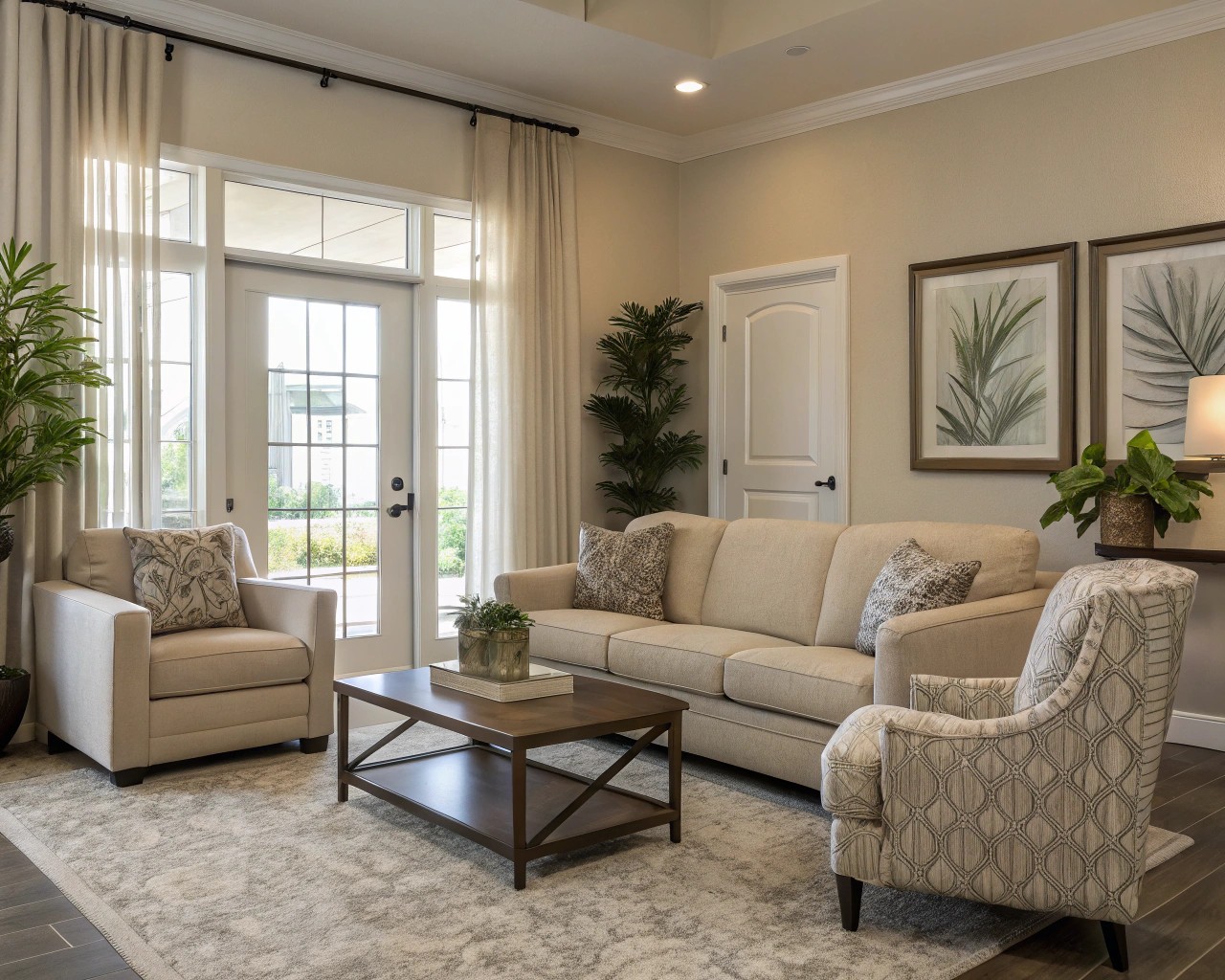
Strategic furniture placement can work around problematic door locations while maintaining both function and aesthetic appeal.
The Angle Approach
Positioning furniture at diagonal angles can effectively work around awkward door placements. This technique is particularly effective with chairs and accent pieces that can make window or door obstacles less intrusive.
Creating Functional Zones
When doors interrupt wall space, divide your room into distinct functional areas rather than trying to work against the architectural limitations.
Zone Creation Strategies:
– Conversation Areas: Group seating around coffee tables away from door swing paths
– Reading Nooks: Transform awkward corners between doors into cozy retreat spaces
– Storage Solutions: Use the space behind perpetually open doors for built-in storage
The Perpendicular Solution
For rooms where front doors open directly into living spaces, positioning sofas perpendicular to the door frame creates natural traffic flow while defining the seating area.
Room-Specific Solutions
Living Rooms with Multiple Entry Points
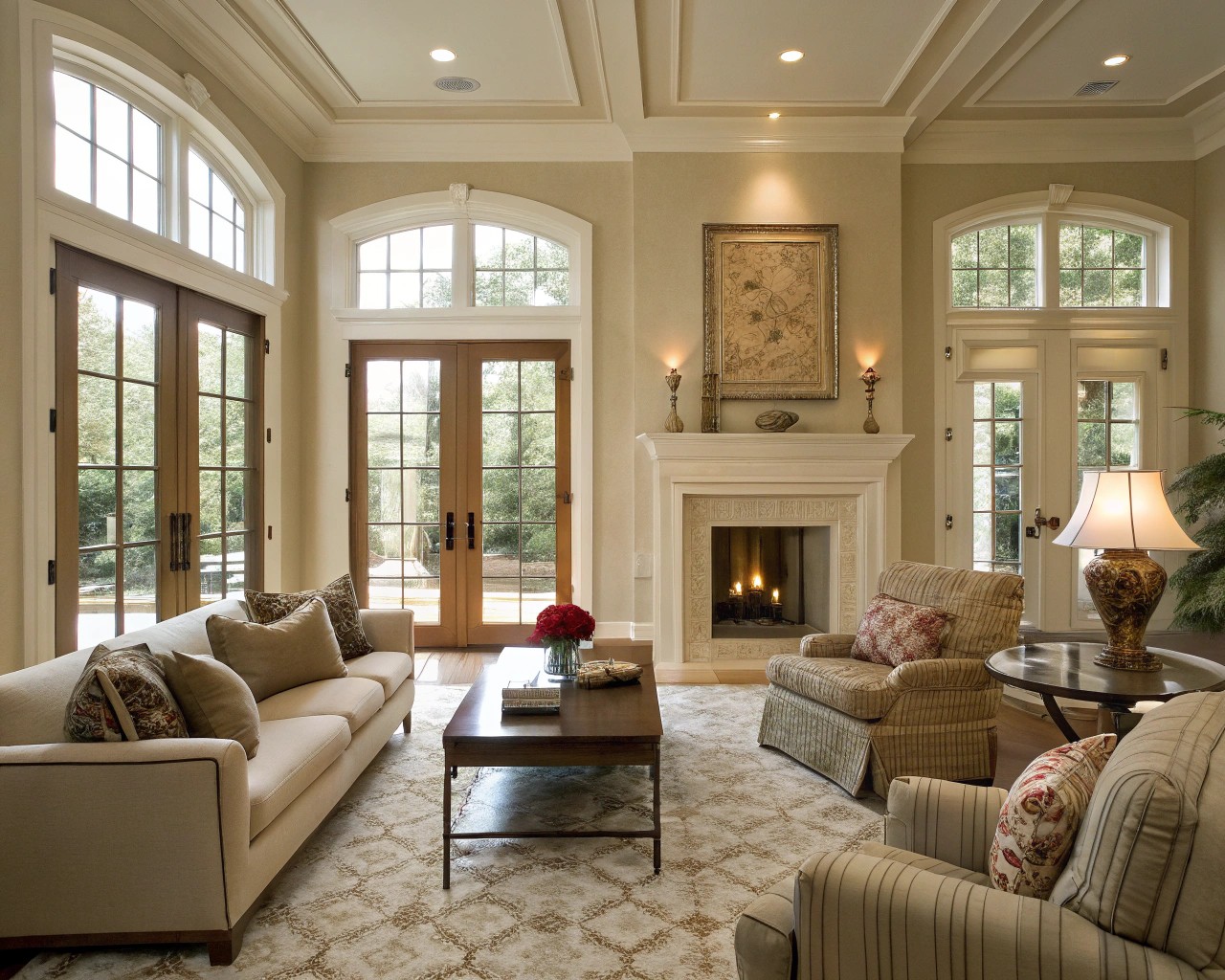
Living rooms with doors on multiple walls require careful orchestration to maintain both flow and functionality.
Central Furniture Groupings
Rather than pushing furniture against walls, bring pieces toward the room’s center to create conversation areas while keeping traffic lanes clear. This approach works particularly well when you have three or more doorways interrupting wall space.
Area Rug Anchoring
Use appropriately sized area rugs to anchor furniture groupings and visually define spaces despite multiple door interruptions.
Bedrooms with Awkward Door Placement
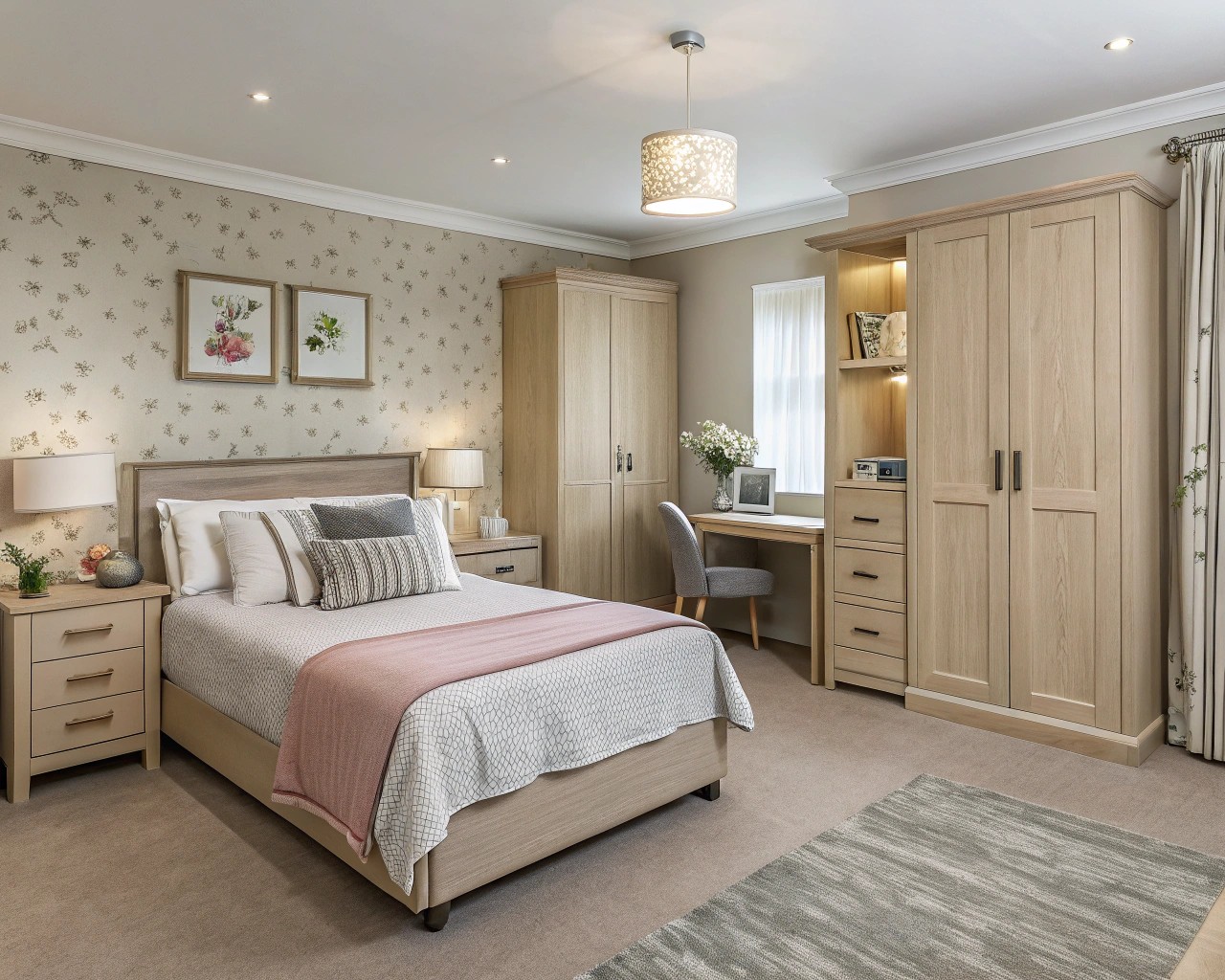
Bedroom door placement significantly impacts both privacy and furniture arrangement possibilities.
Privacy Optimization
– Position doors away from direct sightlines with hallways or common areas
– Consider pocket doors for en-suite bathrooms to maximize floor space
– Use strategic furniture placement to create privacy screens
Bed Positioning Guidelines
– Avoid placing beds directly opposite doorways
– Ensure door swing doesn’t interfere with bed access
– Create clear pathways around the bed while maintaining door functionality
Kitchen and Dining Integration
Kitchens with adjacent dining spaces often struggle with door placement that interrupts natural workflow.
Traffic Flow Solutions:
- Ensure doors don’t interfere with the kitchen work triangle
- Consider removing doors entirely for better open-concept flow
- Use sliding solutions for pantry access to maintain clear pathways
When to Remove Doors Entirely
Sometimes the best solution involves removing problematic doors altogether, creating more open and functional spaces.
Benefits of Door Removal
Enhanced Natural Light
Removing interior doors allows light to flow more freely between spaces, brightening previously dark areas. This creates a more open, airy feeling throughout your home.
Improved Visual Space
Door removal creates visual continuity between rooms, making spaces appear larger and more cohesive. This is particularly effective when color schemes remain consistent between connected areas.
Increased Layout Flexibility
Without door constraints, you gain opportunities for furniture arrangements that were previously impossible. Wall space that was hidden behind perpetually open doors becomes available for artwork or functional elements.
When Door Removal Works Best
| Situation | Benefits | Considerations |
|---|---|---|
| Kitchen to Dining | Improved entertaining flow | May affect cooking odors |
| Living to Hall | Better sight lines and light | Reduced noise control |
| Home Office | More flexible layouts | Complete loss of privacy |
| Bedroom to Closet | Easier access and larger feel | No dust or visual separation |
Maintaining Separation Without Doors
When you remove doors but still need occasional separation, consider these alternatives:
- Sliding room dividers for flexible privacy control
- Accordion partitions that fold completely away
- Decorative screens that provide visual separation without permanent installation
Technical Considerations and Building Codes
Clearance Requirements
Understanding proper clearance requirements ensures both functionality and code compliance.
Standard Clearance Minimums:
- Front approach to pull side: 60 inches deep by 18 inches beyond latch side
- Front approach to push side: 48 inches deep by 12 inches beyond latch side
- General furniture clearance: 36 inches minimum for main pathways
Door Width and Accessibility
Interior doors should maintain minimum widths for both daily use and accessibility compliance.
Width Requirements:
- Standard interior doors: 32 inches clear width minimum
- Accessibility compliance: 32 inches when door is open 90 degrees
- Furniture moving: Consider wider doors for large item access
Professional Installation Considerations
While many door modifications are DIY-friendly, certain situations require professional expertise.
When to Consult Professionals:
- Pocket door installation in existing walls
- Load-bearing wall modifications
- Electrical work for relocated switches
- Building code compliance verification
Measuring and Planning Your Solution
Essential Measurements
Before implementing any door solution, gather comprehensive measurements to ensure optimal results.
Critical Dimensions to Record:
- Current door dimensions and swing radius
- Available wall space for alternative solutions
- Furniture dimensions and placement requirements
- Traffic pattern widths and clearances
Testing Your Layout
Create temporary mock-ups using cardboard or painter’s tape to visualize how proposed changes will affect your space. This allows you to identify potential issues before committing to permanent modifications.
Mock-up Process:
1. Tape out new door locations or furniture positions
2. Walk through typical daily routines to test functionality
3. Evaluate how changes affect lighting and sight lines
4. Make adjustments before final implementation
Cost-Effective Implementation
Budget-Friendly Solutions
Many door-layout issues can be resolved without major renovation expenses.
Low-Cost Options:
- Door swing reversal: $50-150 for new hardware and strike plate
- Door removal: Free, but may require patching and painting
- Furniture rearrangement: No cost, just time and planning
- Decorative door stops: $15-50 to prevent furniture damage
Medium Investment Solutions:
- Barn door conversion: $200-800 depending on materials
- Bifold door installation: $150-400 for standard sizes
- Professional consultation: $100-300 for expert layout advice
Higher-End Transformations
For comprehensive solutions, consider these more substantial investments.
Premium Options:
- Pocket door systems: $1,200-2,500 including installation
- Custom sliding solutions: $800-2,000 for high-quality materials
- Architectural modifications: $2,000-5,000 for wall adjustments
When a door consistently disrupts your layout, remember that the solution often lies in thinking beyond traditional approaches. Whether through simple hardware adjustments, alternative door systems, or strategic furniture placement, you can transform challenging spaces into functional, beautiful environments that truly serve your lifestyle needs.

